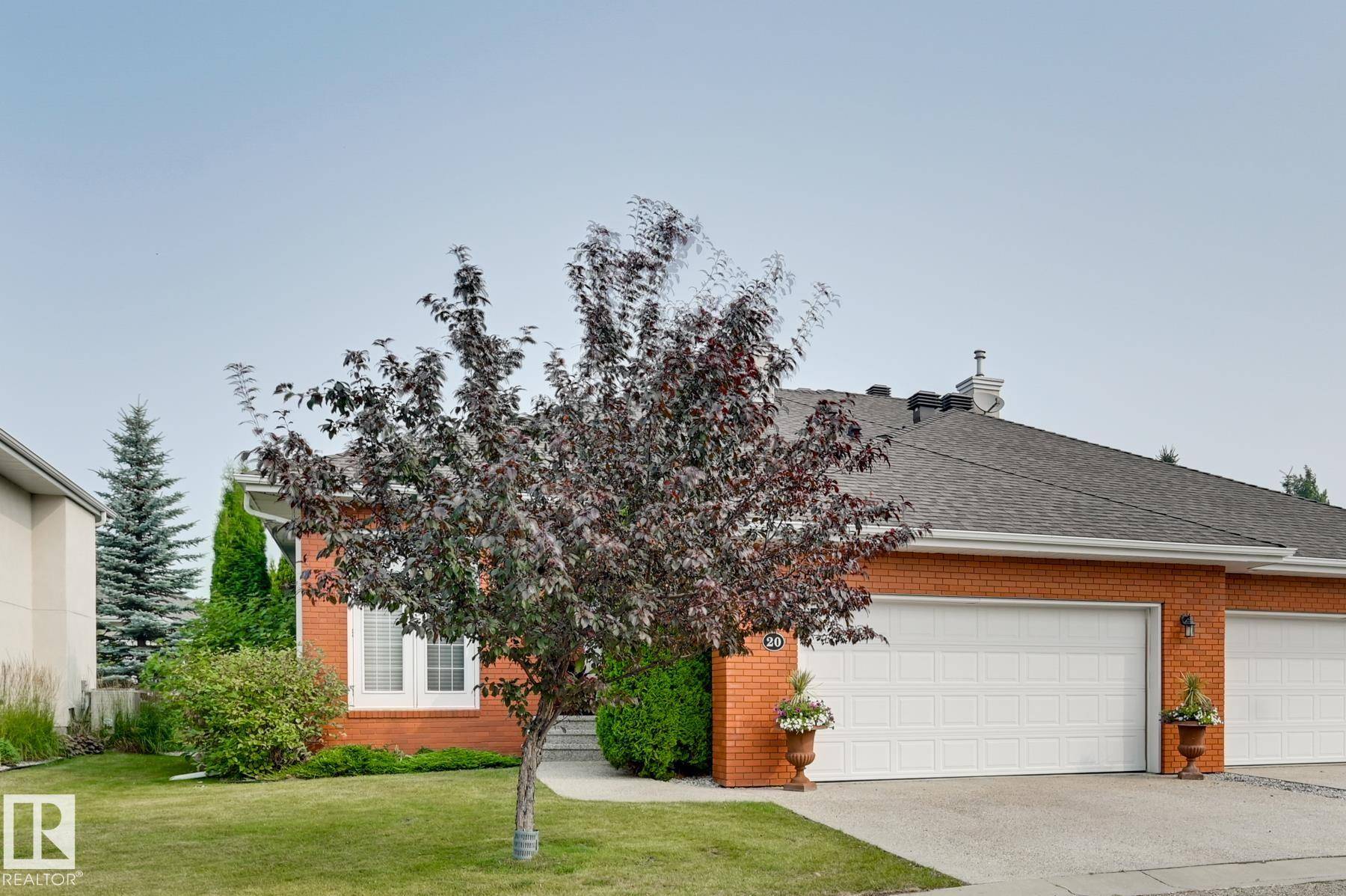#20 1225 WANYANDI RD NW Edmonton, AB T6M 2W7
Key Details
Property Type Single Family Home
Sub Type Duplex
Listing Status Active
Purchase Type For Sale
Square Footage 1,915 sqft
Price per Sqft $328
MLS® Listing ID E4439831
Bedrooms 2
Full Baths 2
Condo Fees $706
Year Built 2005
Lot Size 6,986 Sqft
Acres 0.1603904
Property Sub-Type Duplex
Property Description
Location
Province AB
Zoning Zone 22
Rooms
Basement Full, Unfinished
Interior
Interior Features ensuite bathroom
Heating Forced Air-1, Natural Gas
Flooring Carpet, Ceramic Tile
Fireplaces Type Mantel, Tile Surround
Fireplace true
Appliance Dishwasher-Built-In, Dryer, Oven-Built-In, Oven-Microwave, Refrigerator, Stove-Countertop Gas, Washer, Window Coverings, TV Wall Mount
Exterior
Exterior Feature Gated Community, Golf Nearby, Landscaped, No Back Lane, Public Transportation, Shopping Nearby
Community Features Ceiling 9 ft., Closet Organizers, Deck, Detectors Smoke, Parking-Visitor, Security Door, Vaulted Ceiling
Roof Type Asphalt Shingles
Garage true
Building
Story 1
Foundation Concrete Perimeter
Architectural Style Bungalow
Others
Tax ID 0030388954
Ownership Private



