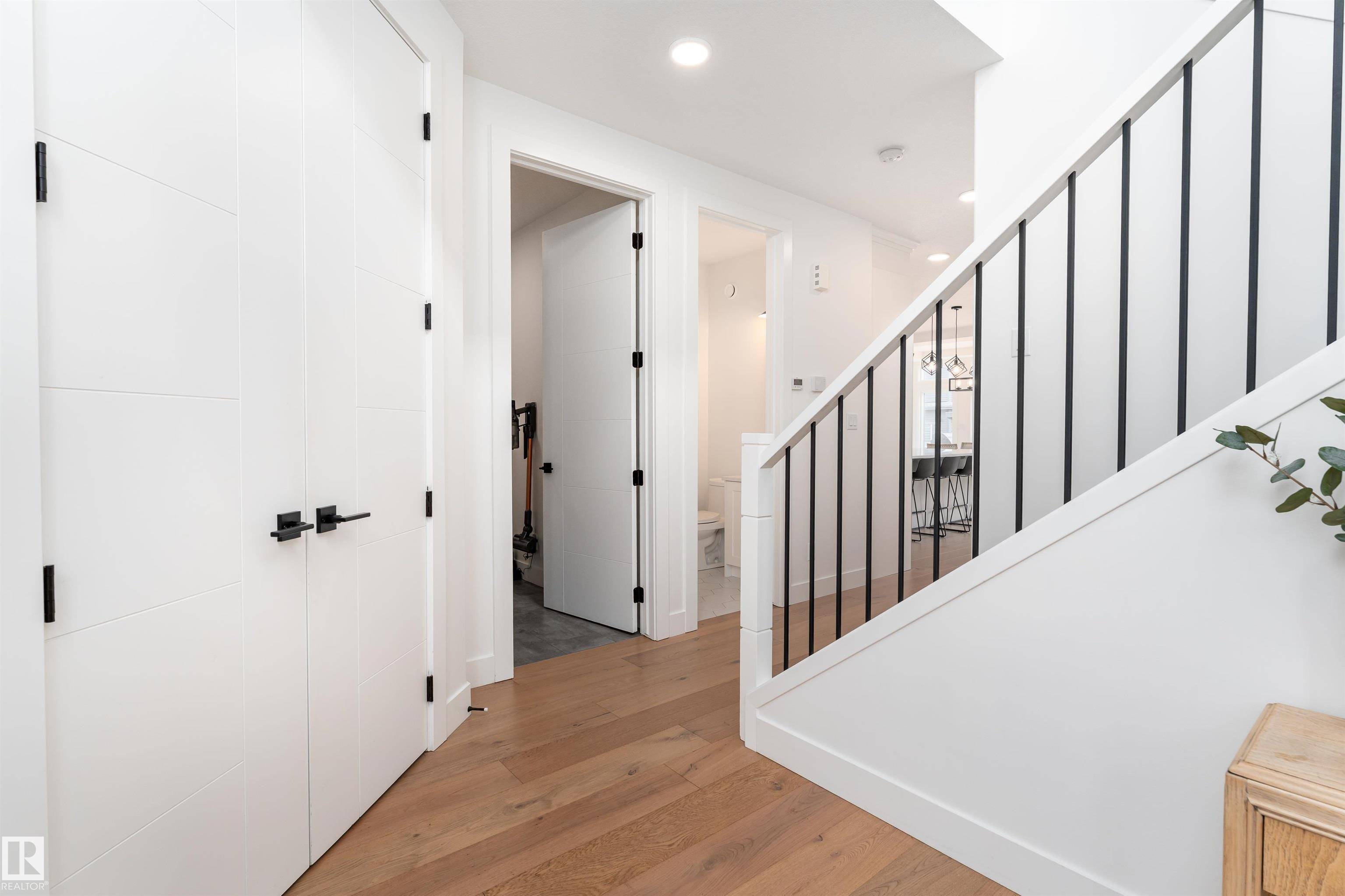190 CRANBERRY BN Fort Saskatchewan, AB T8L 0R5
Key Details
Property Type Single Family Home
Sub Type Detached Single Family
Listing Status Active
Purchase Type For Sale
Square Footage 2,449 sqft
Price per Sqft $338
MLS® Listing ID E4444272
Bedrooms 3
Full Baths 2
Half Baths 1
Year Built 2019
Lot Size 5,534 Sqft
Acres 0.12703978
Property Sub-Type Detached Single Family
Property Description
Location
Province AB
Zoning Zone 62
Rooms
Basement Full, Unfinished
Interior
Interior Features ensuite bathroom
Heating Forced Air-1, Natural Gas
Flooring Carpet, Hardwood
Appliance Air Conditioning-Central, Dishwasher-Built-In, Dryer, Garage Control, Garage Opener, Hood Fan, Oven-Microwave, Refrigerator, Stove-Gas, Washer, Window Coverings, Wine/Beverage Cooler, Garage Heater
Exterior
Exterior Feature Playground Nearby, Schools, Shopping Nearby
Community Features Air Conditioner, Deck
Roof Type Asphalt Shingles
Garage true
Building
Story 2
Foundation Concrete Perimeter
Architectural Style 2 Storey
Others
Tax ID 0036251874
Ownership Private



