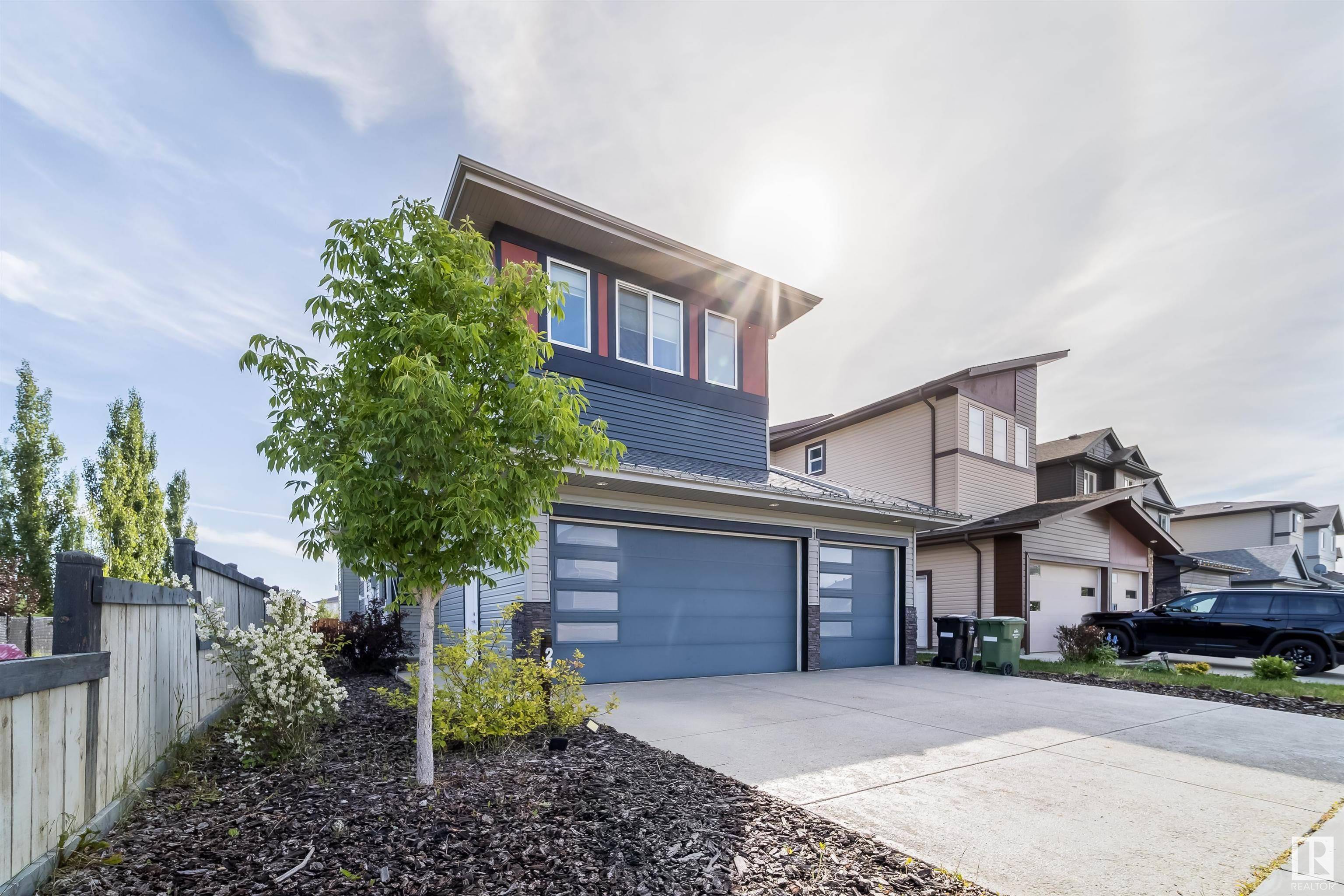24 McKenzie CL Leduc, AB T9E 0P2
Key Details
Property Type Single Family Home
Sub Type Detached Single Family
Listing Status Active
Purchase Type For Sale
Square Footage 1,524 sqft
Price per Sqft $360
MLS® Listing ID E4445203
Bedrooms 4
Full Baths 3
Half Baths 1
Year Built 2018
Property Sub-Type Detached Single Family
Property Description
Location
Province AB
Zoning Zone 81
Rooms
Basement Full, Finished
Separate Den/Office true
Interior
Interior Features ensuite bathroom
Heating Forced Air-1, Natural Gas
Flooring Carpet, Ceramic Tile, Laminate Flooring
Appliance Air Conditioning-Central, Dishwasher-Built-In, Dryer, Garage Control, Garage Opener, Microwave Hood Fan, Refrigerator, Storage Shed, Stove-Gas, Vacuum System Attachments, Washer, Window Coverings
Exterior
Exterior Feature Airport Nearby, Backs Onto Park/Trees, Fenced, Landscaped, No Back Lane, Playground Nearby, Schools
Community Features Air Conditioner, Ceiling 9 ft., Deck, Detectors Smoke, Exterior Walls- 2"x6", No Animal Home, No Smoking Home, Vinyl Windows, HRV System, 9 ft. Basement Ceiling
Roof Type Asphalt Shingles
Garage true
Building
Story 3
Foundation Concrete Perimeter
Architectural Style 2 Storey
Others
Tax ID 0035994110
Ownership Private



