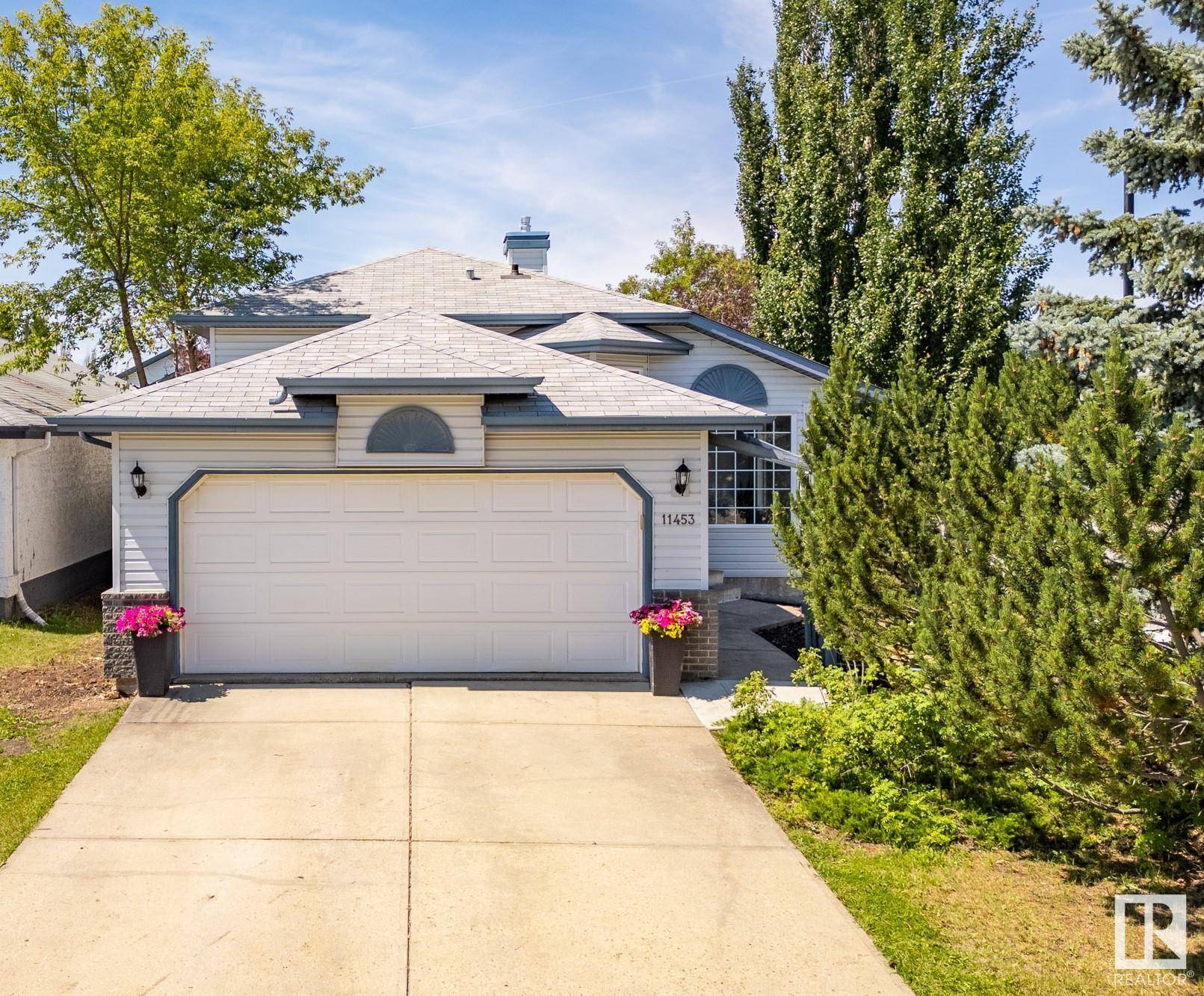11453 9 AV NW Edmonton, AB T6J 6X8
Key Details
Property Type Single Family Home
Sub Type Detached Single Family
Listing Status Active
Purchase Type For Sale
Square Footage 1,144 sqft
Price per Sqft $436
MLS® Listing ID E4447174
Bedrooms 4
Full Baths 3
Year Built 1995
Lot Size 5,930 Sqft
Acres 0.13613787
Property Sub-Type Detached Single Family
Property Description
Location
Province AB
Zoning Zone 16
Rooms
Basement Full, Unfinished
Interior
Interior Features ensuite bathroom
Heating Forced Air-1, Natural Gas
Flooring Vinyl Plank
Fireplaces Type Direct Vent
Fireplace true
Appliance Dishwasher-Built-In, Dryer, Garage Control, Garage Opener, Hood Fan, Refrigerator, Stove-Electric, Vacuum Systems, Window Coverings
Exterior
Exterior Feature Corner Lot, Cul-De-Sac, Fenced, See Remarks
Community Features Vaulted Ceiling, See Remarks
Roof Type Asphalt Shingles
Total Parking Spaces 4
Garage true
Building
Story 3
Foundation Concrete Perimeter
Architectural Style 4 Level Split
Others
Tax ID 0025095705
Ownership Private



