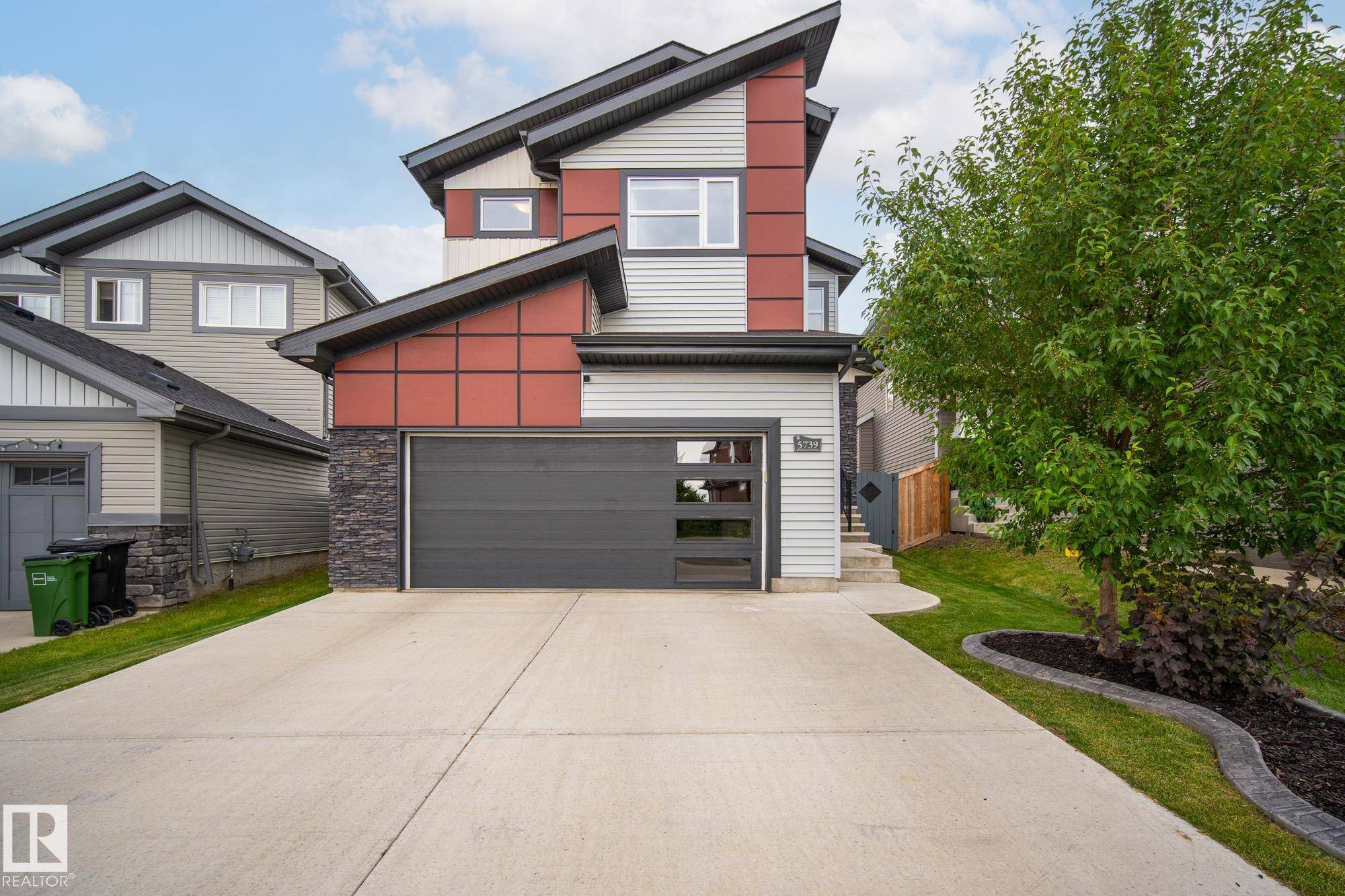5739 GREENOUGH LANDING LD NW Edmonton, AB T5T 7J7
OPEN HOUSE
Sat Jul 12, 1:00pm - 4:00pm
Key Details
Property Type Single Family Home
Sub Type Detached Single Family
Listing Status Active
Purchase Type For Sale
Square Footage 1,947 sqft
Price per Sqft $333
MLS® Listing ID E4447293
Bedrooms 4
Full Baths 3
Half Baths 1
Year Built 2017
Lot Size 4,708 Sqft
Acres 0.10808253
Property Sub-Type Detached Single Family
Property Description
Location
Province AB
Zoning Zone 58
Rooms
Basement Full, Finished
Interior
Interior Features ensuite bathroom
Heating Forced Air-1, Natural Gas
Flooring Carpet, Ceramic Tile, Hardwood
Appliance Air Conditioning-Central, Dishwasher-Built-In, Dryer, Garage Control, Garage Opener, Hood Fan, Oven-Built-In, Oven-Microwave, Refrigerator, Storage Shed, Washer, Window Coverings
Exterior
Exterior Feature Fenced, Flat Site, Golf Nearby, Landscaped, No Back Lane, Picnic Area, Playground Nearby, Public Swimming Pool, Public Transportation, Schools, Shopping Nearby
Community Features Air Conditioner, Barbecue-Built-In, Deck, No Smoking Home, Storage-In-Suite, Television Connection, Vinyl Windows
Roof Type Asphalt Shingles
Garage true
Building
Story 3
Foundation Concrete Perimeter
Architectural Style 2 Storey
Others
Tax ID 0037526648
Ownership Private



