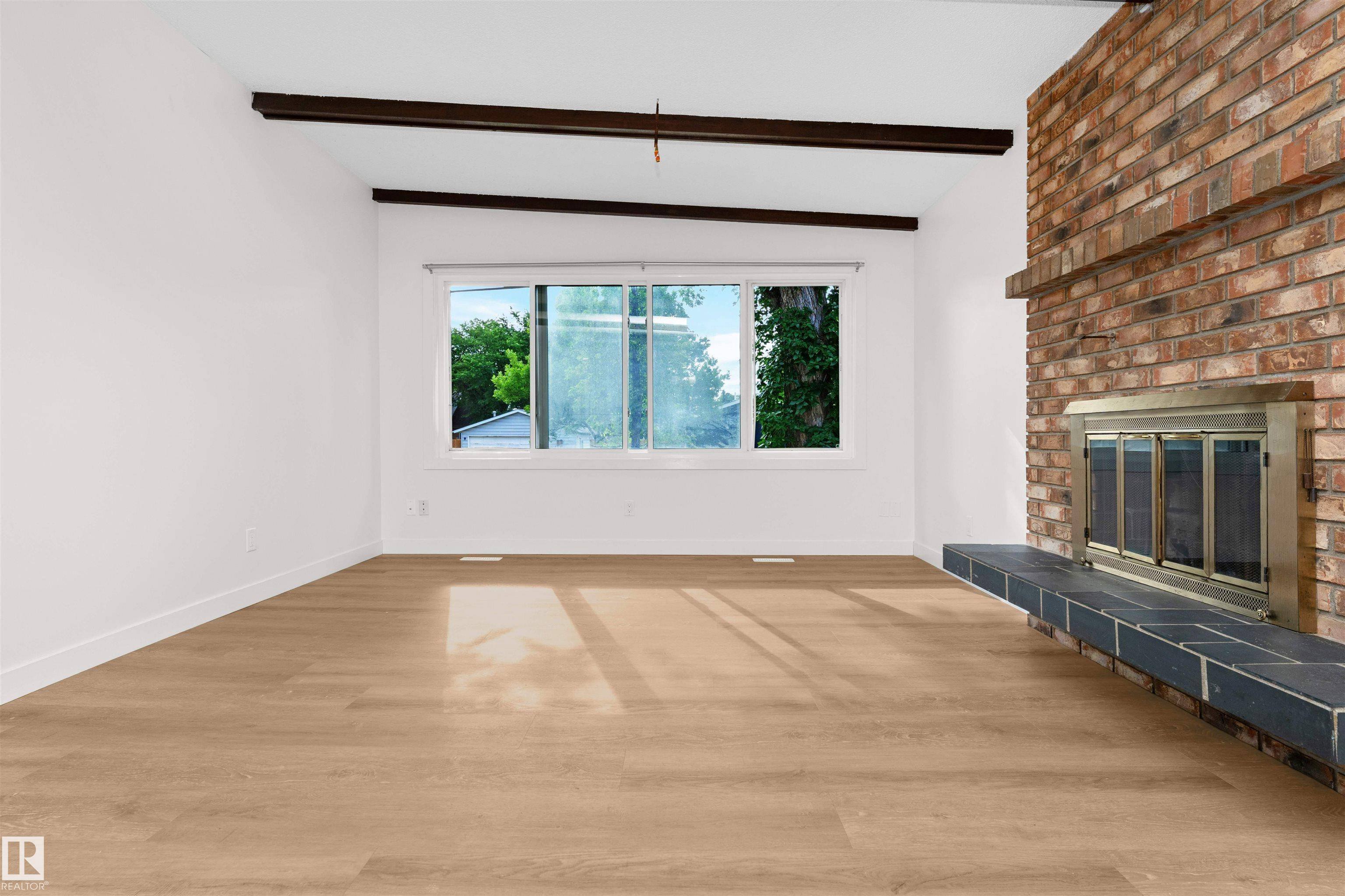14308 121 ST NW Edmonton, AB T5X 3S4
Key Details
Property Type Single Family Home
Sub Type Detached Single Family
Listing Status Active
Purchase Type For Sale
Square Footage 1,247 sqft
Price per Sqft $396
MLS® Listing ID E4447517
Bedrooms 3
Full Baths 3
Year Built 1978
Lot Size 6,989 Sqft
Acres 0.16044231
Property Sub-Type Detached Single Family
Property Description
Location
Province AB
Zoning Zone 27
Rooms
Basement Full, Finished
Separate Den/Office true
Interior
Interior Features ensuite bathroom
Heating Forced Air-2, Natural Gas
Flooring Ceramic Tile, Vinyl Plank
Appliance Dryer-Two, Refrigerators-Two, Stoves-Two, Washers-Two, Dishwasher-Two, Microwave Hood Fan-Two
Exterior
Exterior Feature Back Lane, Fenced, Paved Lane
Community Features Deck, Parking-Extra, Vinyl Windows
Roof Type Asphalt Shingles
Garage true
Building
Story 2
Foundation Concrete Perimeter
Architectural Style Bungalow
Schools
Elementary Schools Kensington School
Middle Schools Rosslyn School
High Schools Queen Elizabeth School
Others
Tax ID 0014210165
Ownership Private



